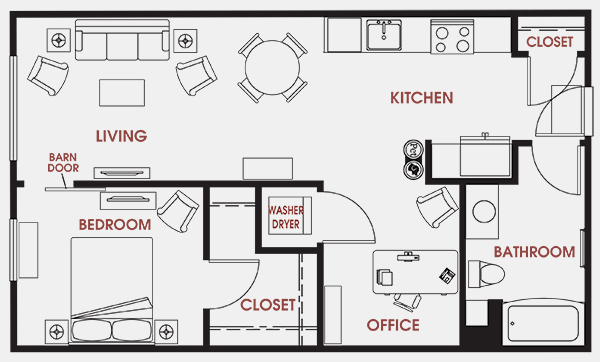Call Or Text Us
Hours
Mon-Fri 9:00 - 6:00 pm
Sat-Sun 10:00 - 6:00 pm

Graphics for illustration purposes only. Some layouts will vary based on the floor plan of the actual unit. Areas of the home are labeled only as suggestions. Pricing and availability are subject to change. See leasing team for details.
Availability
Size
730 SF
View
Courtyard
Finish Scheme
Walnut
Flooring Type
Wood Lam./Carpet
Outdoor Space
Deck
Kitchen Shape
Chef's Kitchen
Barn Door
I'm Interested In This Unit
[gravityform id="1" title="false" description="false" ajax="true"]
What People Are Saying...
I can’t wait to move into The Carter to use its thoughtfully designed spaces, access Redmond’s innovative vibes, and benefit from its freeway vantage. The Carter team is my dream team!
Lisa R. - Future Carter Resident
Back To Top
- Features
- Amenities
- Floor Plans
- Neighborhood
- Sustainability
- Reviews
- Gallery
- History
- Contact Us
- Resident Portal
- Call or Text Us: (425) 463-6386
- Location: 7508 159th Pl. NE - Redmond, WA 98052
- Hours: Mon-Fri 9:00 - 6:00 pm Sat-Sun 10:00 - 6:00 pm
We do not accept comprehensive reusable tenant screening reports as defined by and pursuant to RCW 59.18.257. Screening Policy Notice – Notice under RCW 59.18.257 is here.
Accessibility | Privacy Policy | Fair Housing | Broker Licenses and Disclousure

